Construction photos taken by Gene Runion and Alan Bridle. Click for larger versions.
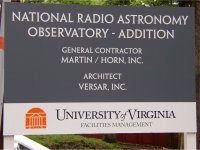 |
June 9, 2003
The first sign (literally) of progress appeared on Edgemont
Road. |
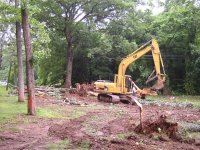 |
June 12, 2003
L.W.Critzer begin to remove trees from the site. No more BBQs here for a
while! |
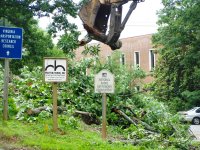 |
June 16, 2003
Welcome to the NRAO, but beware of falling trees today! |
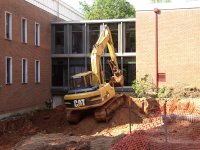 |
July 7, 2003
Excavating for the First Floor outside the Lobby. |
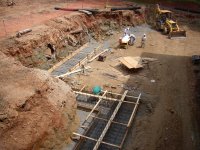 |
July 15, 2003
The excavation of the First Floor footprint is complete and footings are
being prepared (view from the Library Reading Room across the old
volleyball court)
|
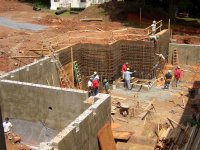 |
August 11, 2003
View of First Floor foundation wall construction
from the Library Reading Room
|
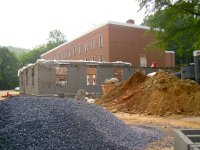 |
August 18, 2003
The East Wing's first floor begins to take
shape in the lower parking lot.
|
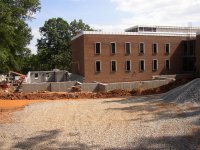 |
September 5, 2003
The First Floor walls and underslab are in place
|
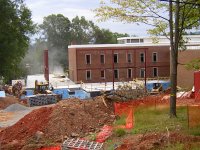 |
October 1, 2003
The steel frame and deck of the elevated section of the Second Floor
section
are now in place
|
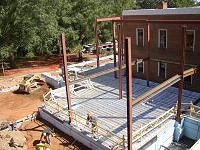 |
October 3, 2003
Footer preparation for West Wing, steel frame
of the Lobby+Library extension
(View from old Library roof)
|
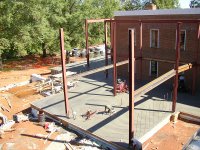 |
October 15, 2003
Second Floor concrete slab has been poured for
the center (Lobby) and the East Wing sections
(View to North-East from the Library roof)
|
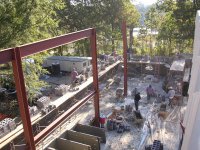 |
October 20, 2003
View of East Wing from the office building roof
(future site of ALMA North American Science Center)
|
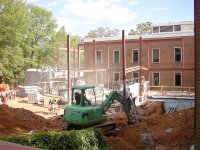 |
October 22, 2003
Second floor masonry work and power duct bank trenching
in progress behind the Auditorium (no longer a quiet location!)
|
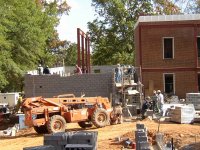 |
October 22, 2003
Second floor masonry work next to the office building
|
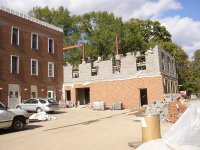 |
October 22, 2003
East Wing of the Addition
and what's left of NRAO vehicle-parking
at the shipping/receiving door
|
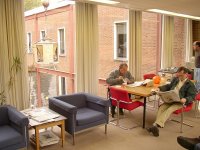 |
October 28, 2003
Who ordered concrete on the side with lunch?
|
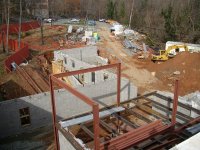 |
November 26, 2003
View over the future West Wing from old penthouse roof
|
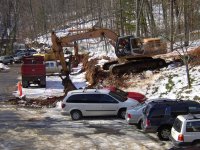 |
December 16, 2003
Critzer begins to excavate the footing for the
retaining wall in the upper parking lot
|
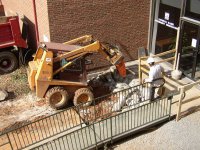 |
February 20, 2004
Work starts on the footer for the West column at the Main Entrance.
|
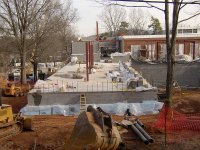 |
February 20, 2004
View of the Third Floor from the West end.
|
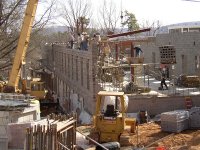 |
March 1, 2004
Structural steel and concrete walls rising to the roof deck
level on the West wing
(View from the North-West).
|
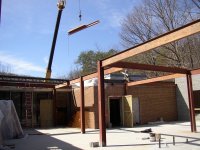 |
March 11, 2004
Steel being erected for the new Library roof
(over the opening between the old and new
Library stack areas).
|
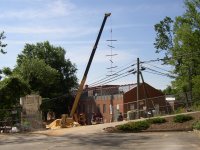 |
June 2, 2004
Steel erection for the roof of the West wing
|
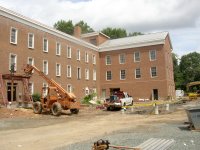 |
August 13, 2004
East Wing roofing is finished while lower entrance is reworked
|
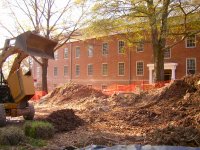 |
November 2, 2004
North side of Addition, looking South-East
|
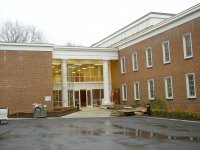
| December 12, 2004
Main Entrance, early evening
|